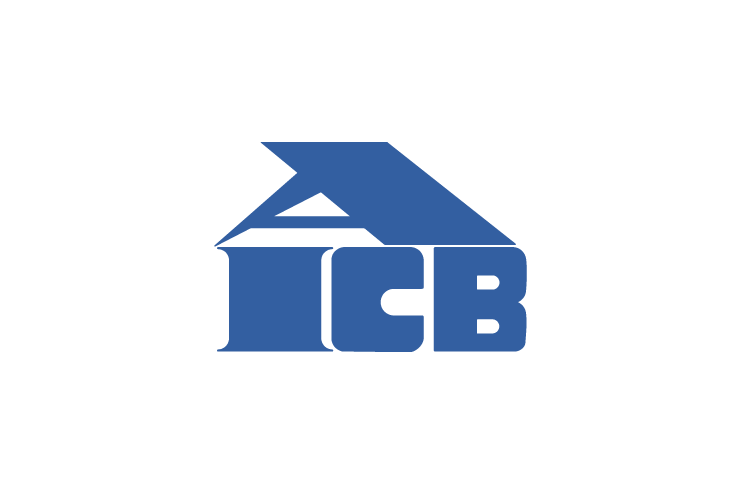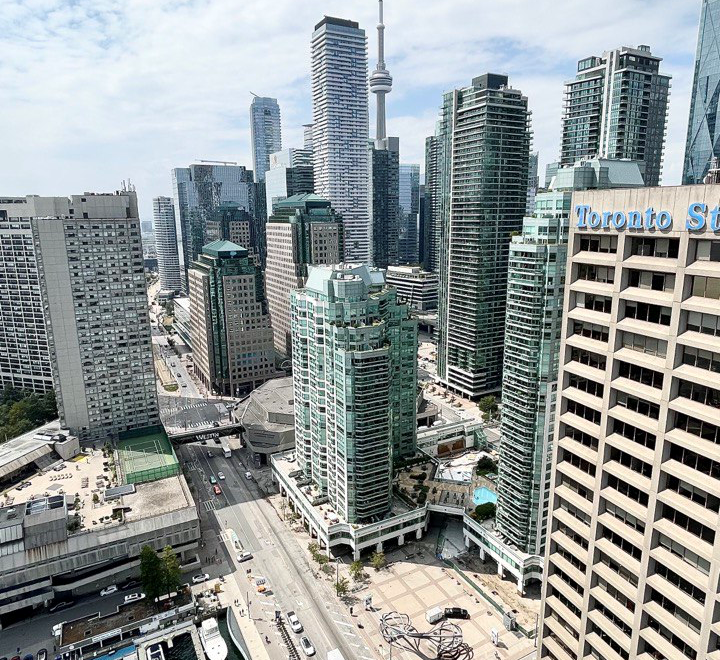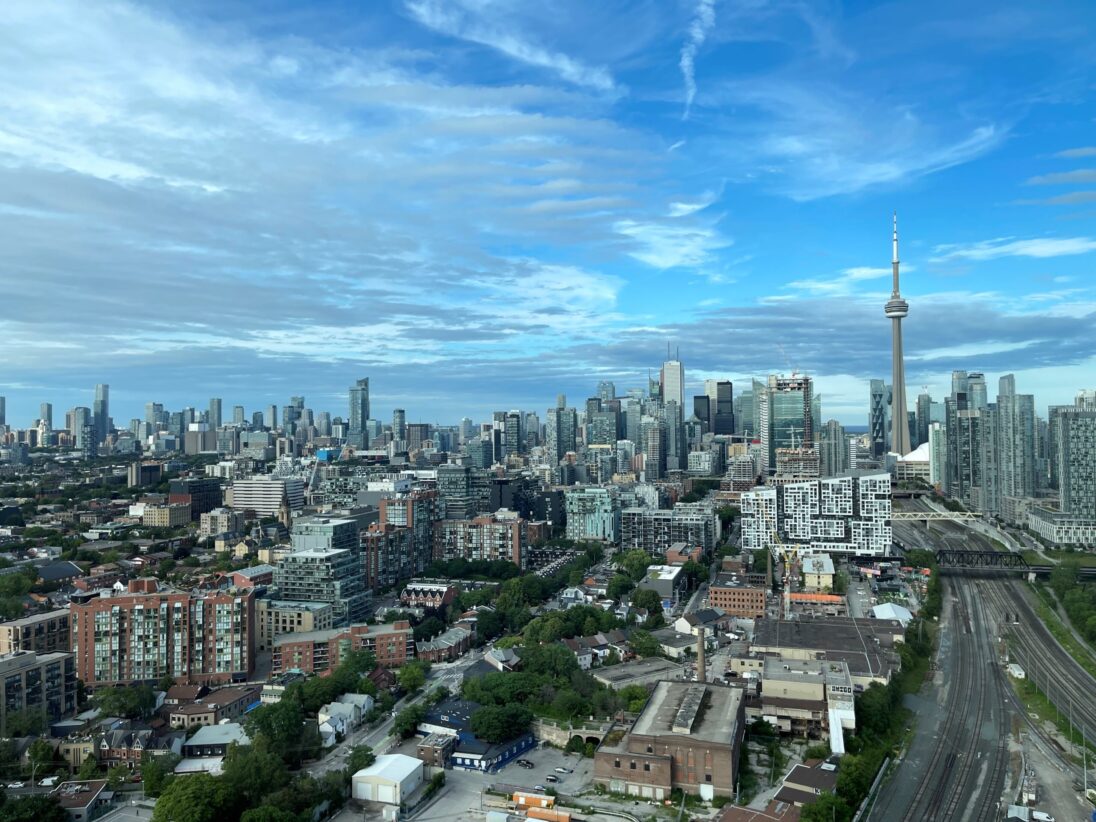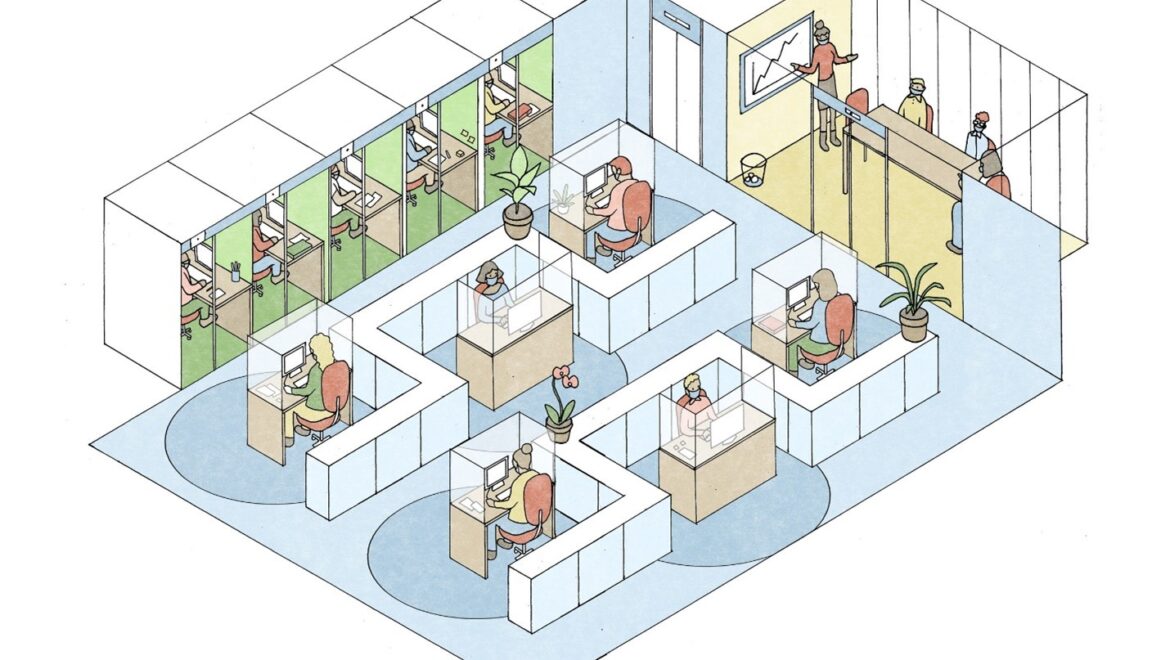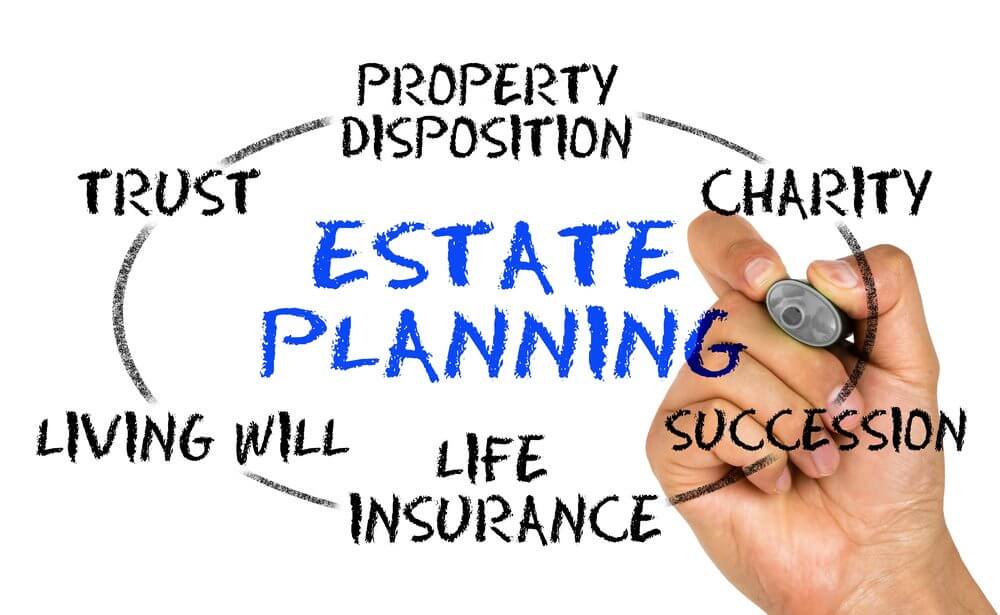Accumulation: Siamak Sanei, Architect, OAA
SAAMAAN MAGAZINE- ISSUE 5
In 1933, the Finnish architect and designer Hugo Alvar Henrik Aalto, along with his first wife, Aino, completed the Paimio Sanatorium, a facility for the treatment of tuberculosis in southwest Finland. The building is rigidly geometric, with long walls of expansive windows wrapping its façade, light-colored rooms, and a wide roof terrace with railings like the ones on cruise ships—all the hallmarks of what we now know as modernist architecture, which emerged in the twenties from the work of the Bauhaus, in Germany, and Le Corbusier, in France.
But the Aaltos’ choices of material and design weren’t just aesthetically fashionable. “The main purpose of the building is to function as a medical instrument,” Hugo would later write. Tuberculosis was one of the early twentieth century’s most pressing health concerns; each element of the Paimio was conceived to promote recovery from the disease. “The room design is determined by the depleted strength of the patient, reclining in his bed,” Aalto explained. “The color of the ceiling is chosen for quietness, the light sources are outside of the patient’s field of vision, the heating is oriented toward the patient’s feet.” (The combination of cold feet and a feverish head was seen as a symptom of the disease.) Broad daylight from the windows as well as the terraces, where patients could sleep, was part of the treatment, as sun had been proved effective at killing tuberculosis bacteria. At the sanatorium, the architecture itself was part of the cure.
Much of modernist architecture can be understood as a consequence of the fear of disease, a desire to eradicate dark rooms and dusty corners where bacteria lurk. Le Corbusier lifted his houses off the humid ground to avoid contamination. Adolf Loos’s ultra-boxy Villa Müller in Prague, from 1930, included a separate space in which to quarantine sick children. Architects collaborated with progressive doctors to build other sanatoriums across Europe. “Tuberculosis helped make modern architecture modern,” the Princeton professor Beatriz Colomina writes in her revisionary history “X-Ray Architecture.” The industrialized austerity of Ludwig Mies van der Rohe or Marcel Breuer “is unambiguously that of the hospital,” the empty white walls, bare floors, and clean metal fixtures are all “surfaces that, as it were, demonstrate their cleanliness.”
In recent months, we have arrived at a new juncture of disease and architecture, where fear of contamination again controls what kinds of spaces we want to be in. As tuberculosis shaped modernism, so covid-19 and our collective experience of staying inside for months on end will influence architecture’s near future.
Unlike the airy, pristine emptiness of modernism, the space needed for quarantine is primarily defensive, with taped lines and plexiglass walls segmenting the outside world into zones of socially distanced safety. Wide-open spaces are best avoided. Barriers are our friends. Stores and offices will have to be reformatted in order to reopen, our spatial routines fundamentally changed. And, at home, we might find ourselves longing for a few more walls and dark corners.
- Domestic Space
Quarantine makes all nonessential workers more intimately acquainted with the confines of their homes. We know everything about them, especially their flaws: the lack of daylight in one room, the dirty floor in another, the need for an extra bathroom. Space is all we have to think about. For architects, it’s a soul-searching exercise, especially if you happen to live in a home you outfitted for yourself.
Florian Idenburg and Jing Liu, a couple and the principals of the firm so-il—which has designed art museums, housing developments, and pop-up projects like the tent for the Frieze Art Fair—have been staying in their home, near the Brooklyn Navy Yard, with their two young daughters. It’s a bright white-walled duplex with open-plan common spaces. “Luckily, both our girls have their own rooms with thick doors,” Idenburg said. The arrangement comes in handy when the children have video-chat school sessions at the same time. Acoustic divisions have become more important while the family is crammed in together all day long, Idenburg noted. “The loft, the New York City typology, seems to be not the romantic thing at the moment. Everyone’s on Zoom calls.” A lack of privacy or the chance to move to a different room is harder to bear when bars, cafés, and stores can’t offer an escape.
Personal spaces need to be both virtually connected and physically enriching even in the midst of social distancing—not the clean, white, anonymous smoothness of contemporary minimalist modernism but a textured hideaway, like an animal’s den, full of reminders that the rest of the world still exists, that things were once normal and might be again. We have to be able to hibernate.
- Office Space
Covid-19 calls for prophylactic design. Masks and gloves barricade our bodies like a second skin. Taped circles spaced six feet apart make sure we don’t contaminate others while standing in line at the grocery store. “Tape is one of the greatest materials in architecture,” Idenburg said, with a laugh. Other ad-hoc strategies have emerged as more businesses reopen. A Dutch restaurant built greenhouse-like glass booths around its outdoor tables to shield diners and waitstaff from each other. A German café tested out hats with pool noodles attached so that guests would know not to get too close to one another.
“Visualization is key to make sure people feel safe.” On March 25th, Lokerse had a meeting with the Dutch minister of economic affairs and the secretary of state about a relief plan for the retail sector. He drove back to his empty office and started wondering what could be done to make it safe for what the government was calling “the 1.5-metre society.”
The result was “the 6 Feet Office.” Carpet tiles demarcate six-foot black circles around every desk in the open floor plan. Extra chairs, positioned outside of the circles, facilitate conversation among colleagues. Conference-room chairs have been thinned out, and closed spaces must be exited clockwise, in unison, so that co-workers don’t bump into each other. “Hotdesking,” or the sharing of one desk by multiple workers, is made possible with disposable paper desk pads, on which a worker sets her laptop or keyboard and mouse when she arrives.
III. City Space
In most cities, the routine of social life was made up of exactly the kinds of businesses that had to close during the pandemic: restaurants, bars, hotels, and cafés. New development was happening in the commercial sector, Papageorgiou said. Now “the only space we can use is private space or public space; there is no intermediate.” Just as we’ve become aware of every minute flaw in our own homes, we’re also confronting the limits of public space. Streets are empty, but sidewalks can be crowded with people and must be approached
So far, the pandemic’s impact on urbanism has shown up in small changes that can be implemented faster than a new building or zoning plan. Lithuania’s capital, Vilnius, opened closed streets to restaurants and cafés so that tables could be set up at appropriate distances. New York City has made forty miles of streets pedestrian-only to expand access to the outdoors away from parks. London is laying out a vast network of new bike lanes. Tobias Armborst, a principal of the Brooklyn and Detroit architecture-and-urban-planning firm Interboro, said that these interventions fell under the label of “tactical urbanism”: “Urbanism that is not master-planned but comes from the bottom up.” Tactical urbanism had been the province of guerrilla gardens and flash mobs, but city groups like New York’s Department of Transportation have gradually adopted the strategy of iterative, small-scale experiments.
Over the past few decades, urbanism focussed on undoing this model, cultivating organic density through affordable housing, ever-smaller capsule studio apartments, and mixed-use zoning. Now, once again, as a response to disease, Armborst said, “we’re in a situation where density is something to be avoided.” The challenge is reconciling the need for a long-term architectural plan with the pandemic’s ongoing unknowability.
References:
* The New Yorker: Kyle Chayka, June 17, 2021
